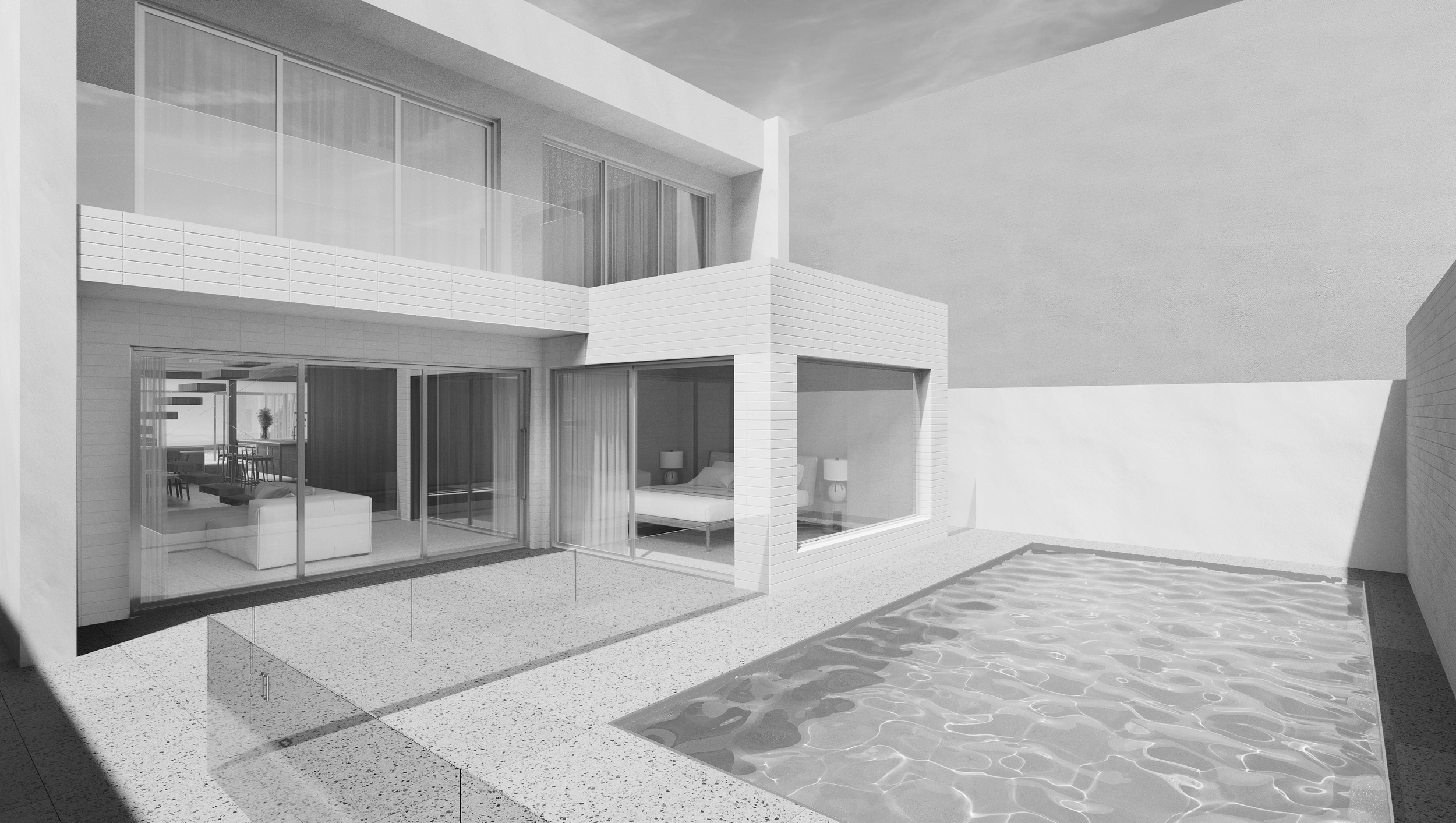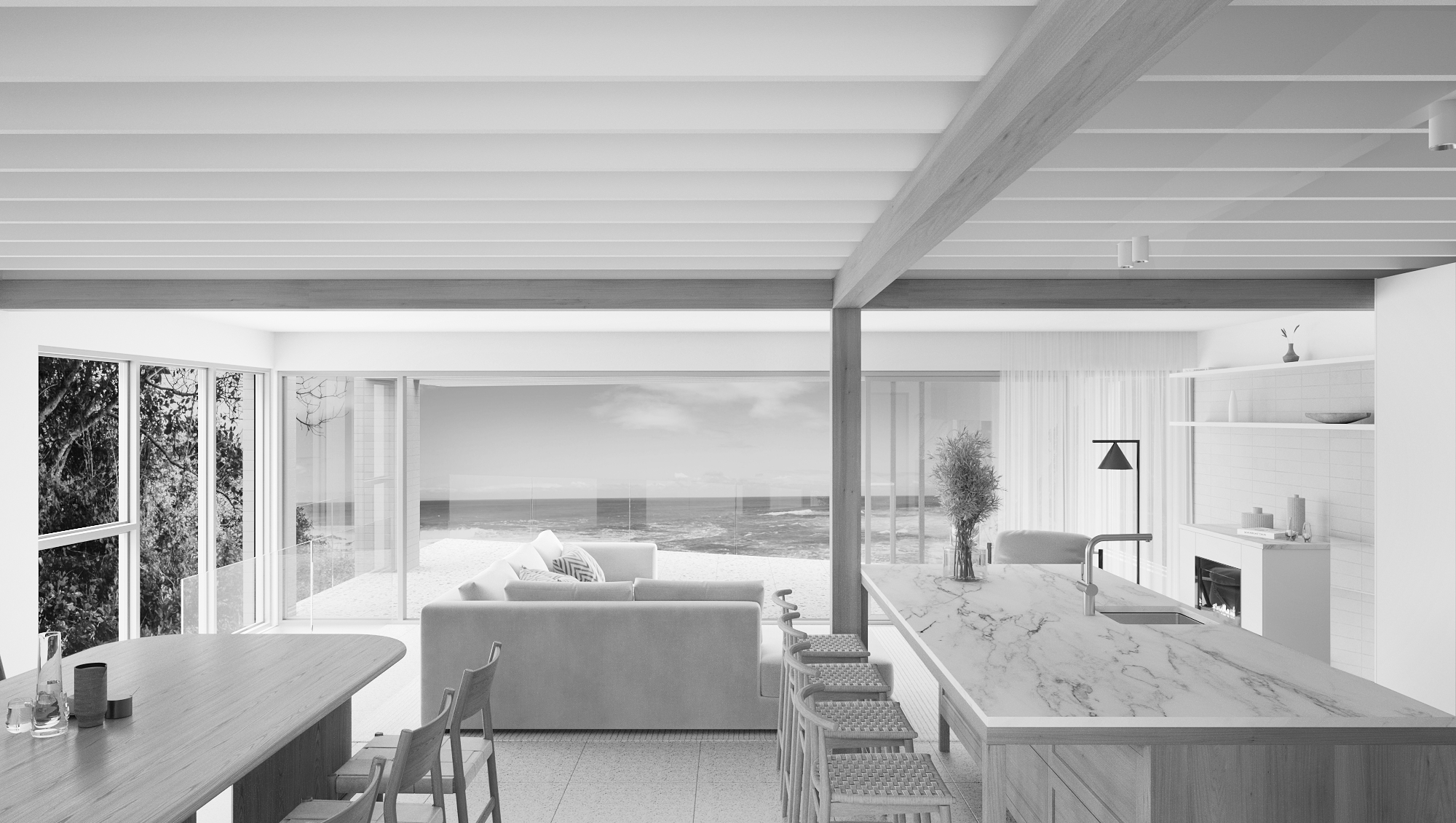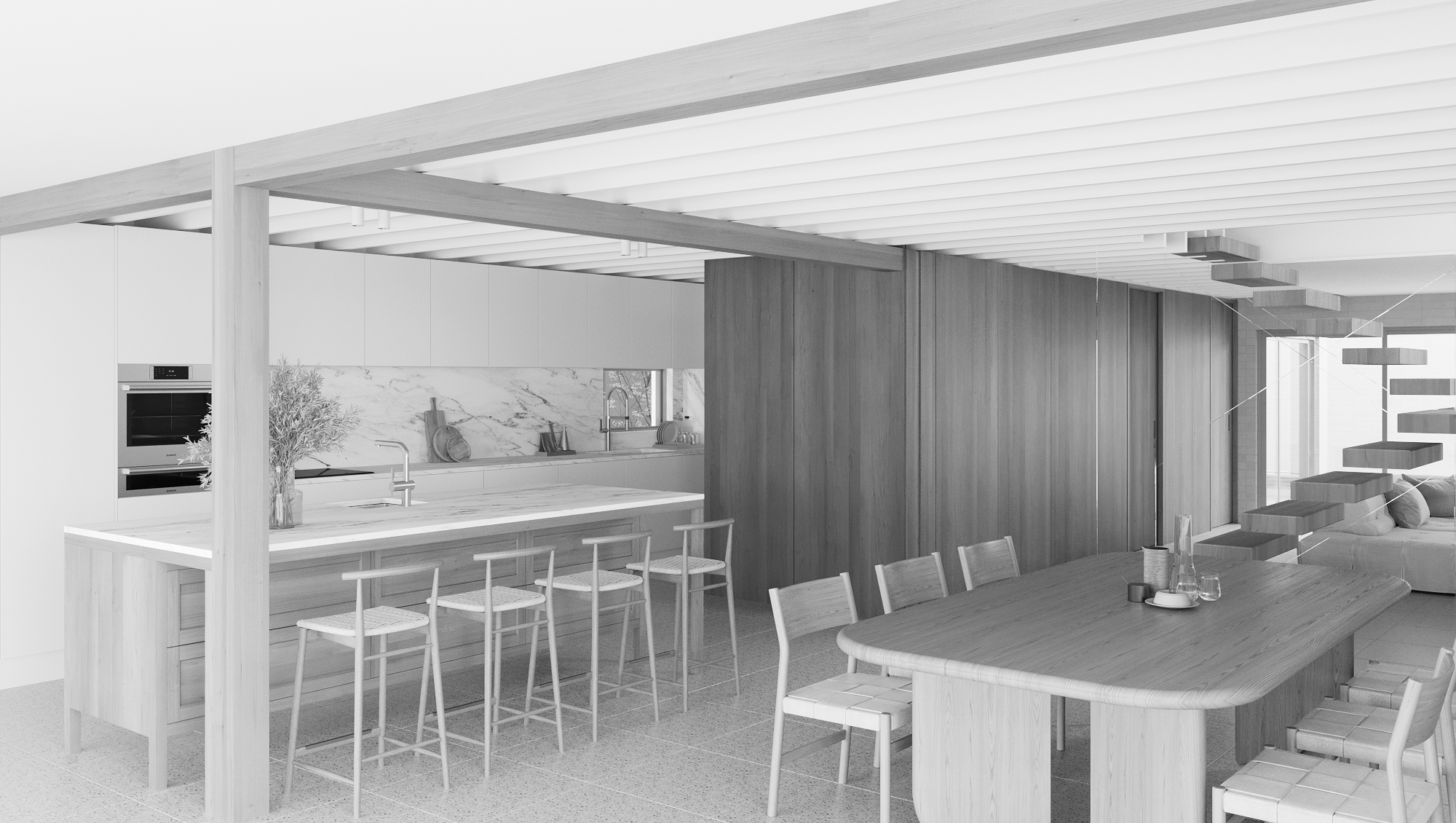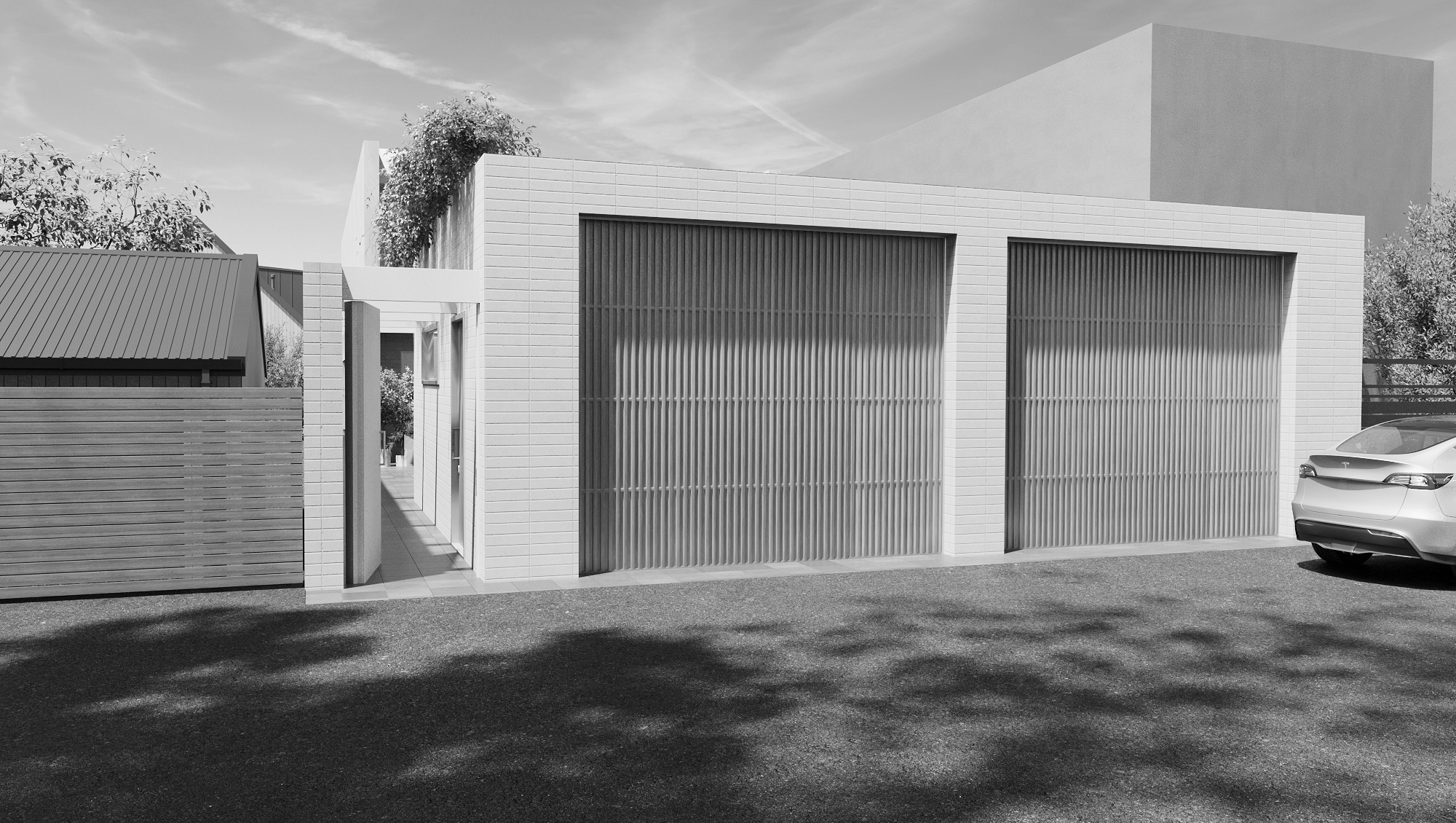IN PROGRESS: Sea Change
Wollongong, NSW
Residential | 234sqm
PERRY was engaged to look at the interior and exterior renovation of a home, positioned on a narrow site on the South Coast of NSW. With many external and internal site constraints: salt air, prevailing winds, narrow and sloping terrain, as well as low ceilings, not only was the existing base building a challenge but these factors limited our selection of finishes needed to ensure longevity.
The exposed masonry block, in a stacked form, gives a contemporary street presence to the garage, also reducing the need for lining the internal space. Dominating the site, the garage design is equally important as it is viewed from most spaces within the house and becomes a backdrop for the new courtyard pool. Bringing the exterior finishes in and the interior finishes out, allows for a seamless connection between the pool, living, dining and sea, with the intention of maximising the perception of space.
In order to allow a family of six to function day to day, whilst maximising natural light and views of the ocean and pool, rigorous planning was required. A floating, Blackbutt staircase, echoing the existing flooring, separates the formal and living spaces. A full height, glass wall acts as a sound barrier, whilst allowing views to the ocean and pool from both ends of the house.
Natural materials are a preference, but need to withstand the site and family requirements. A textural, light palette of raw masonry bricks, terrazzo floor, Quartzite and fluted glass, is further enriched with a Blackbutt wall, bringing warmth to this coastal space. This seamless, refined palette is ideal for showcasing the clients’ extensive art collection.




