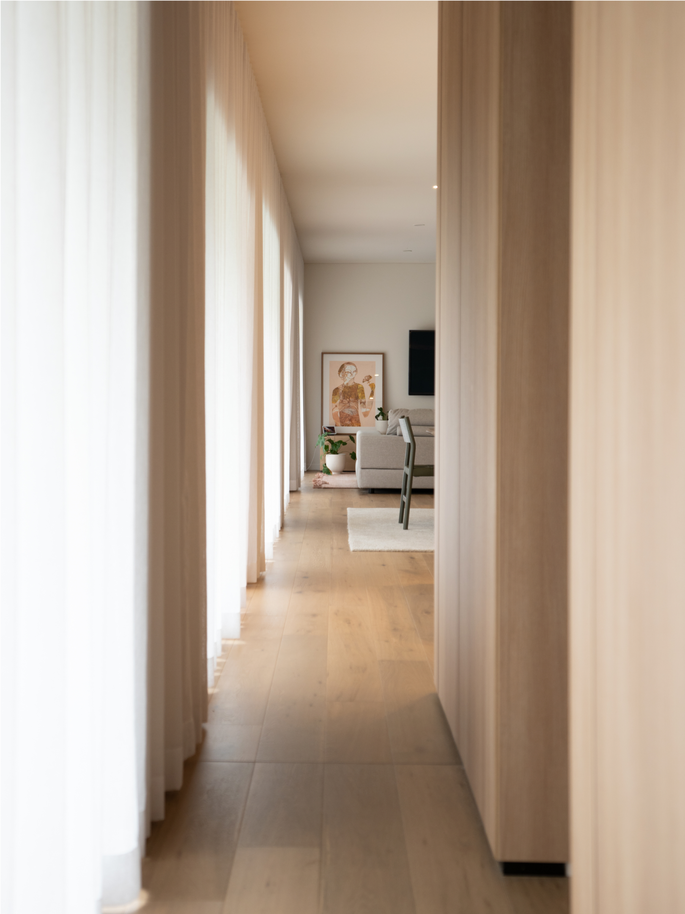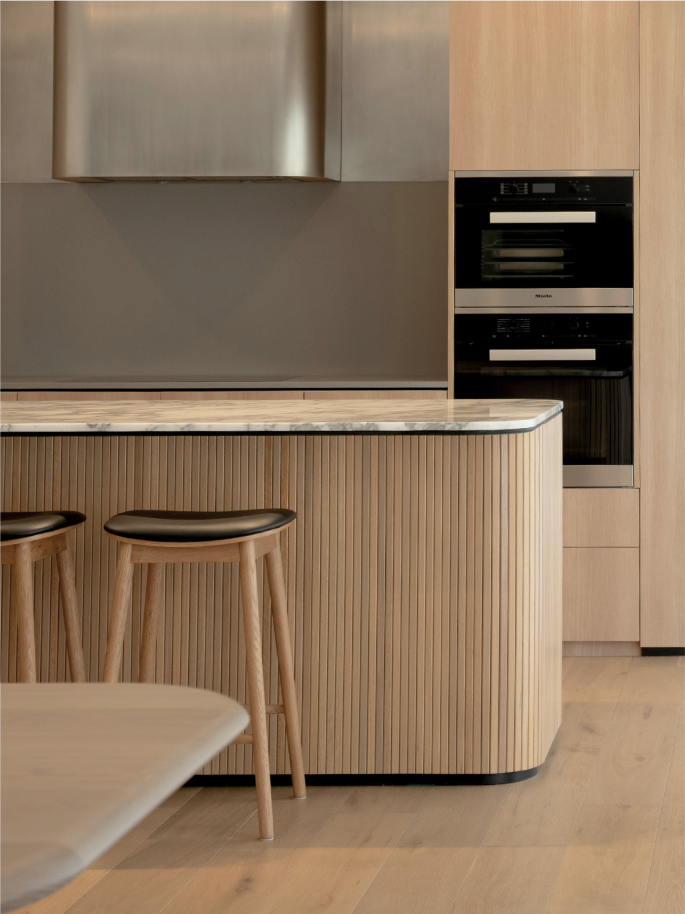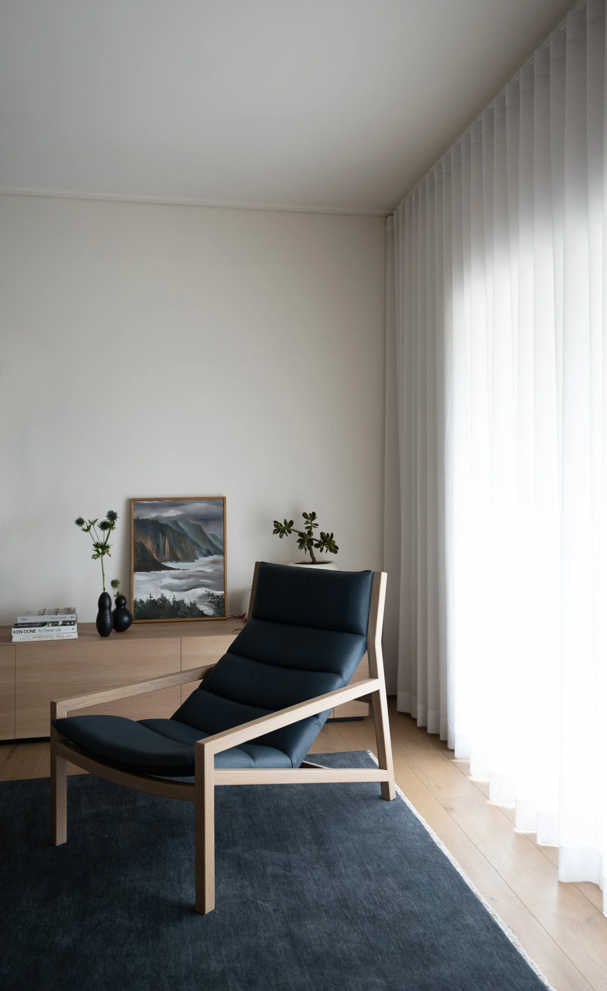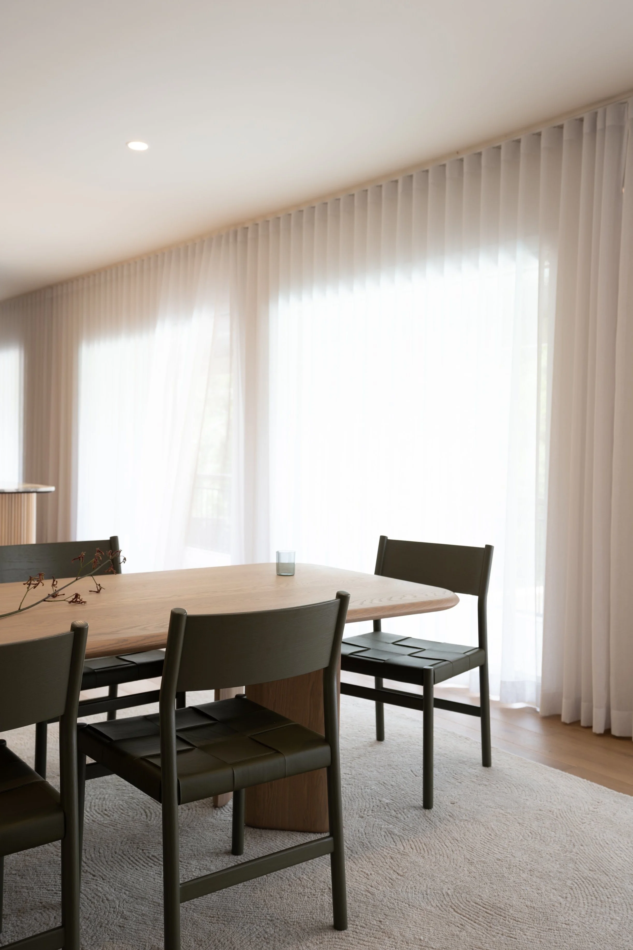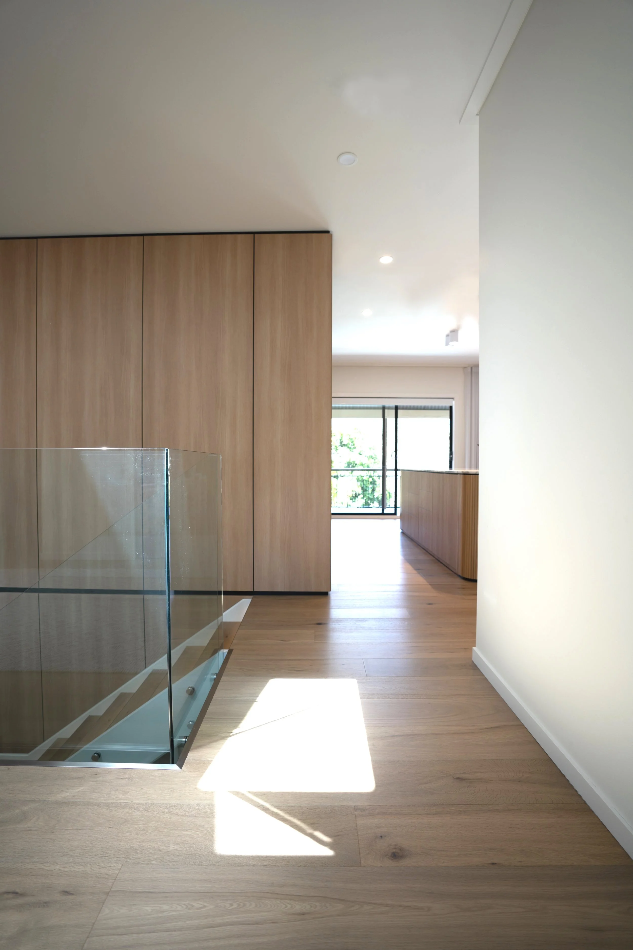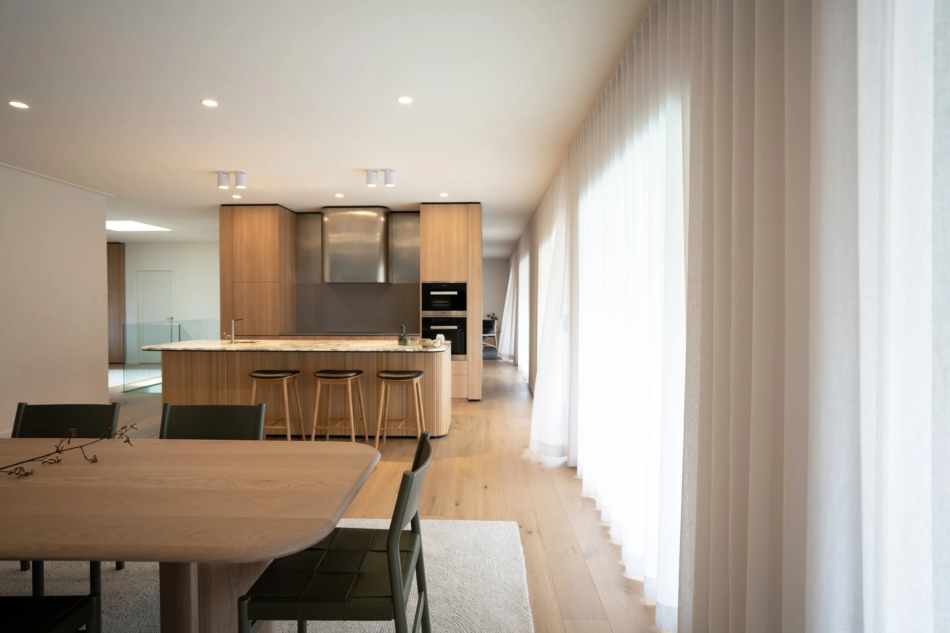Calm, Glenhaven
Sydney, NSW
Residential | 276sqm
Completed 2020
This minimalist home was designed for busy working parents and their teenage children who were each needing their own space within the house. Our client was adamant that the clean, uncluttered look be easily maintained, calling for clever detailing.
Thoughtful planning was based around the reconfiguration of a new staircase, that went from the garage up to the first floor entrance. We used this to divide the master bedroom and ensuite, home office and living from the rest of the house, so it can easily be closed off when the children leave home.
With a large, open space, a sculptural timber cube has been formed to divide the entry, living, kitchen and dining spaces without the need for doors. Inside, a minimal material palette creates a calming ambiance that complements rather than overpowering the surrounding views. Contrasting black window frames highlight views of the western Sydney bush. Australian designed furniture is used, with preference for inky blues and greens.

