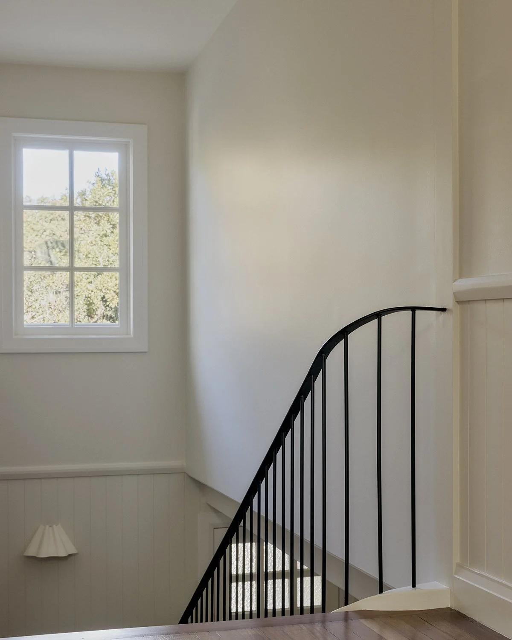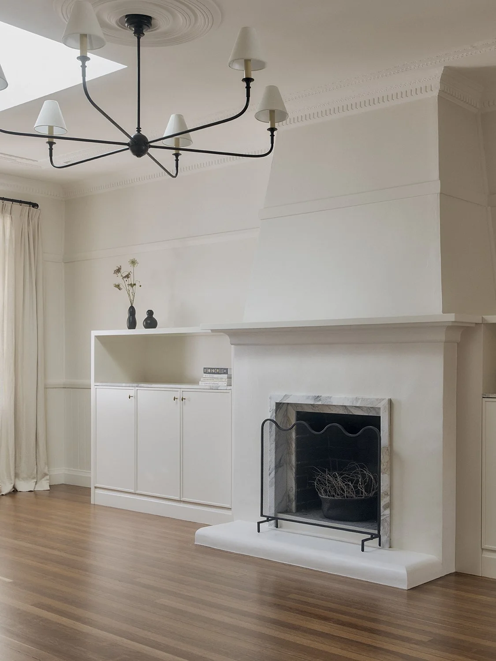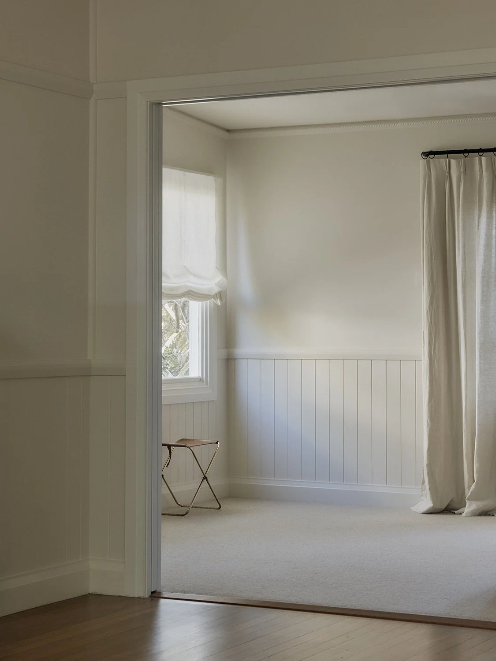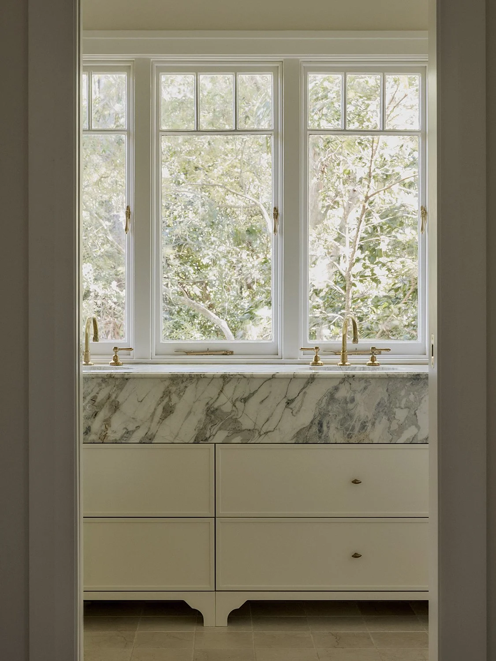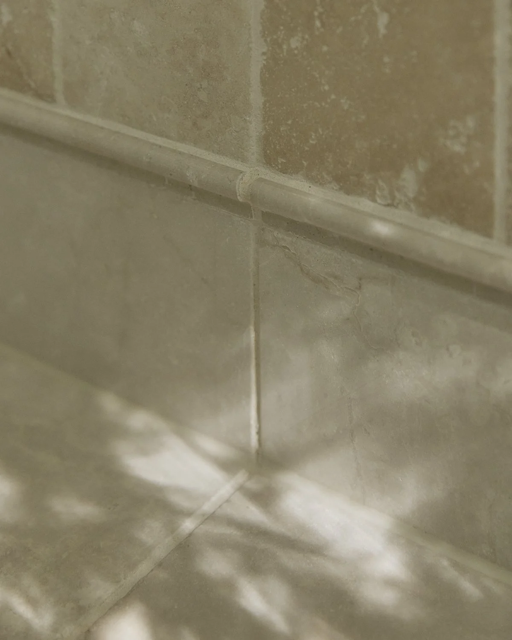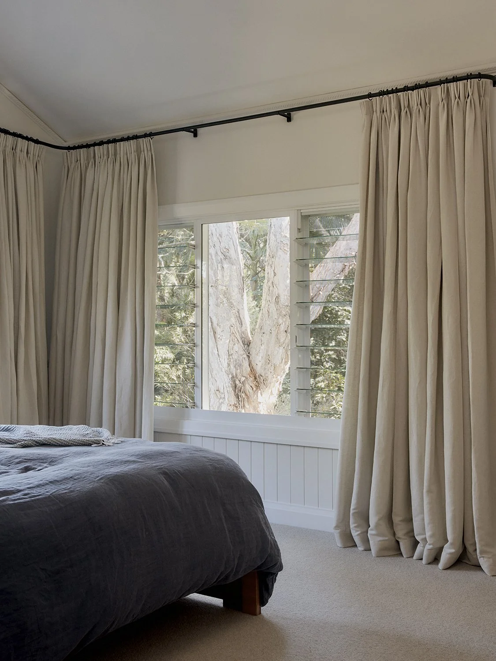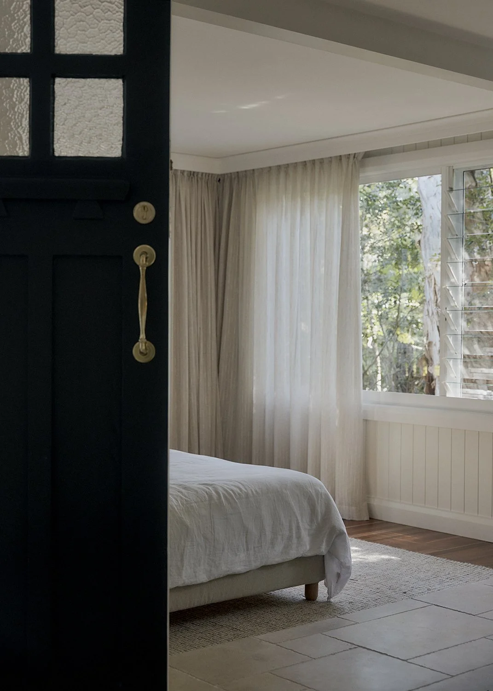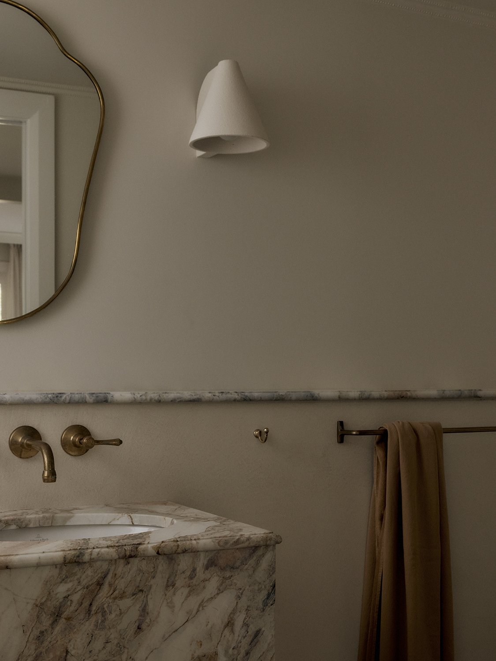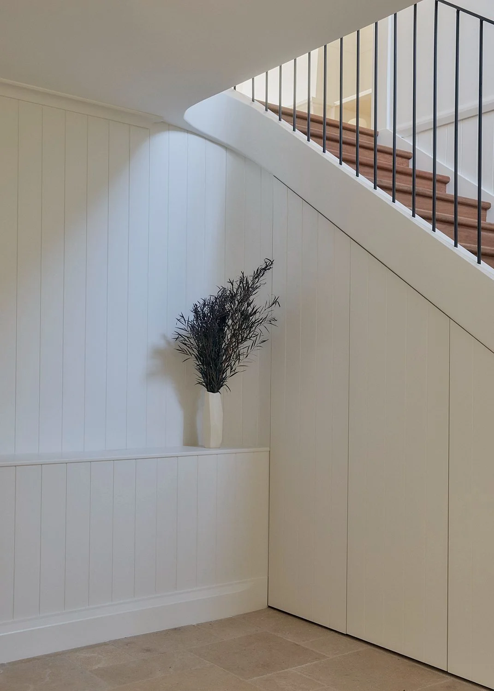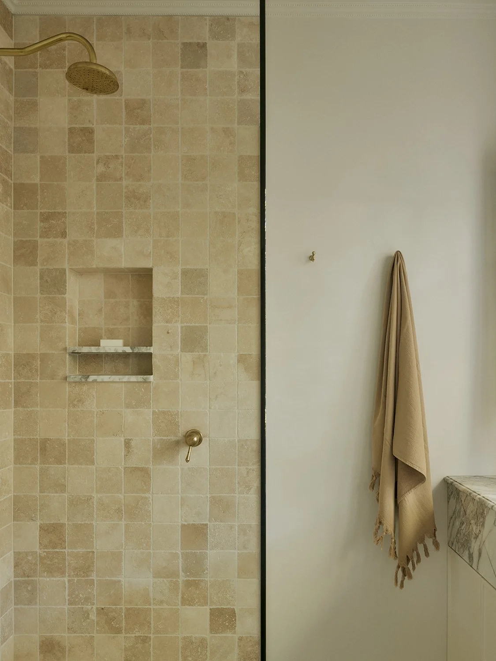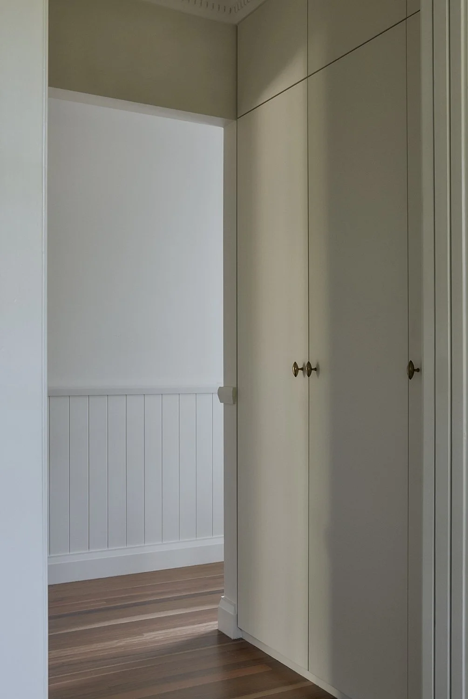The Grove
Austinmer, NSW
Residential | 160 sqm
Completed 2024
Perry was engaged to develop the interior architecture, focusing on new bathrooms, living room, bedrooms and a new staircase connecting the old miner’s cottage to the newer lower level.
The curved plastered form contrasts to the existing miner's cottage details creating a transition between the old and the new. With the constraints of a low ceiling height and a small entrance space we wanted the form of the stair to feel light whilst still becoming a sculptural feature within the home.
Much thoughtful detailing was given to the base building to preserve the existing period details. A soft minimal palette has given character and warmth by using natural materials: limestone tiles, grey iron bark timber flooring, travertine, Botticino marble and solid brass fittings and door hardware.
Although this home is only a stone’s throw away from the beach, every window frames the Illawarra escarpment. We wanted to continue this focus by using the warm, natural, interiors palette. Through considered planning and use of these materials, no matter where you are in the house, the natural surroundings will feature.
DESIGN
Perry Studios
PHOTOGRAPHER
Daniel Mulheran

